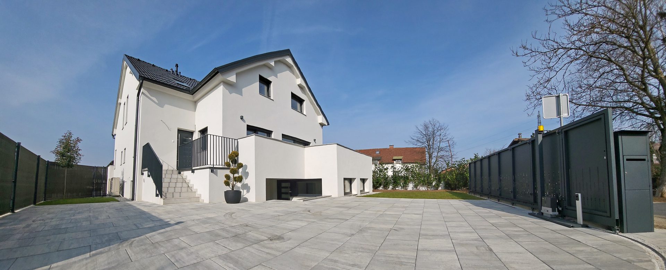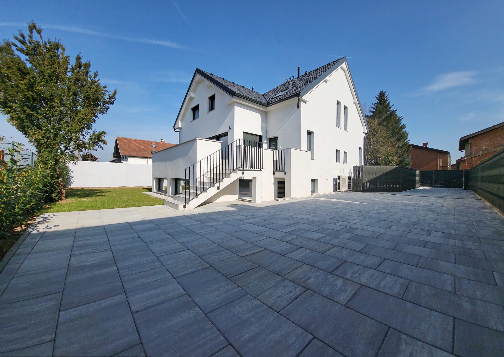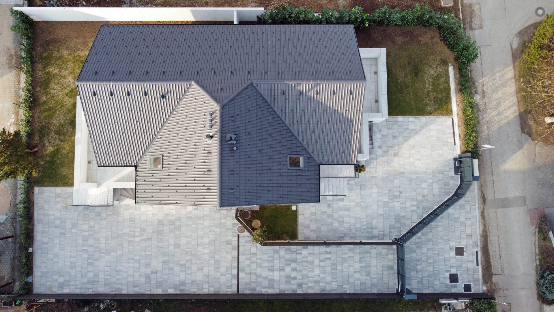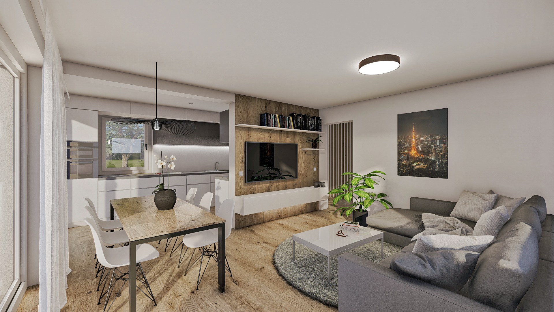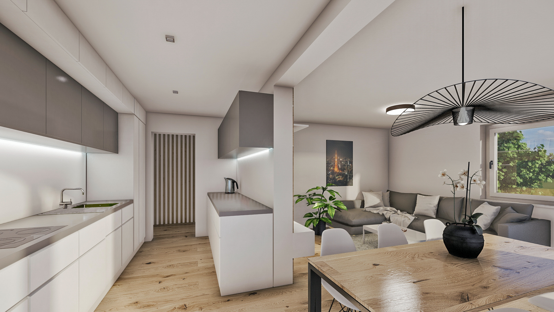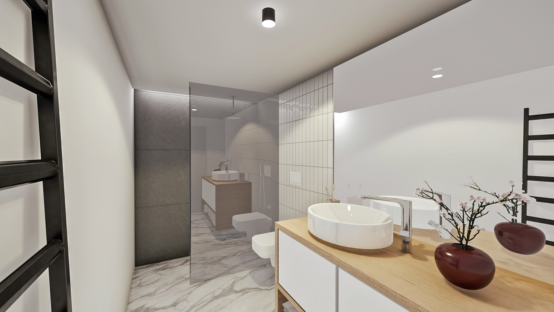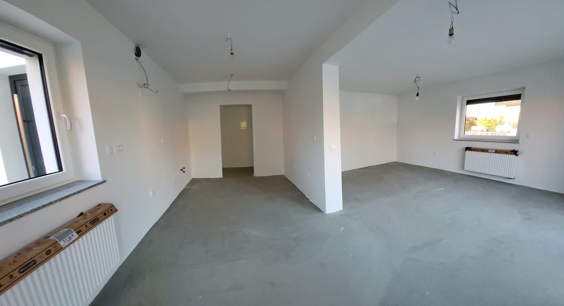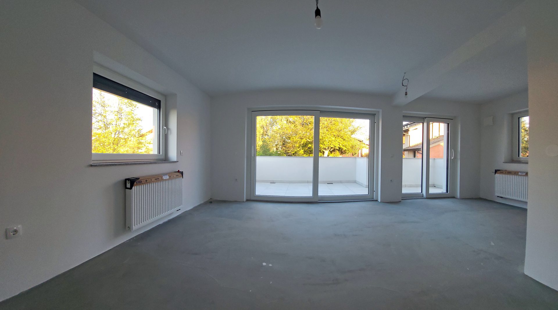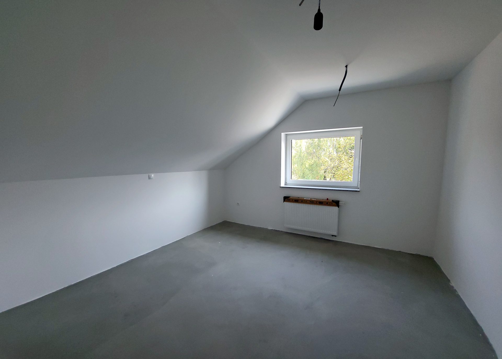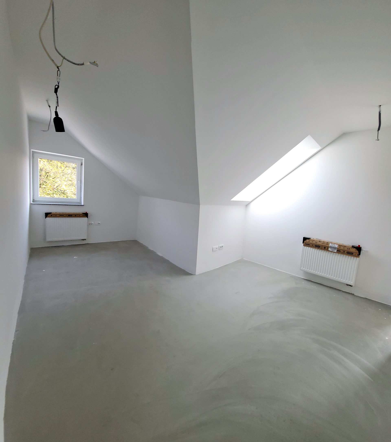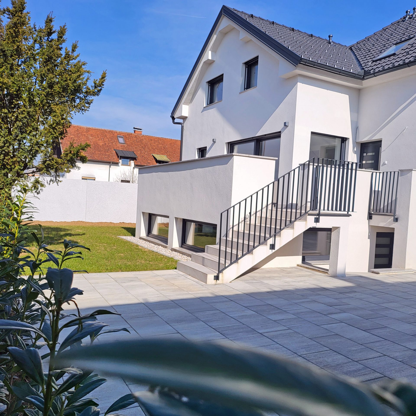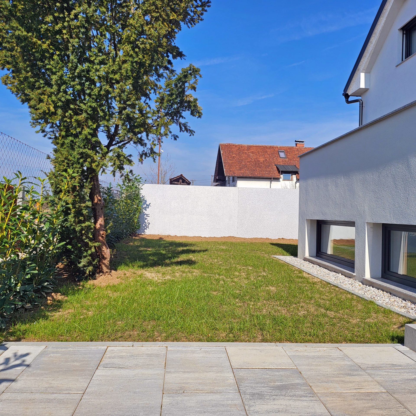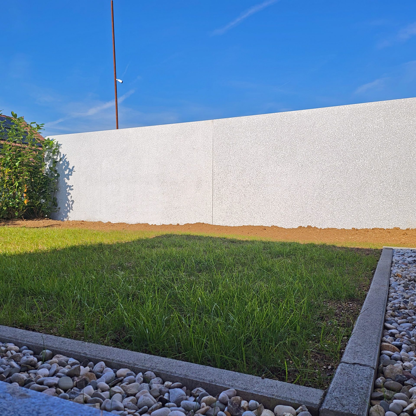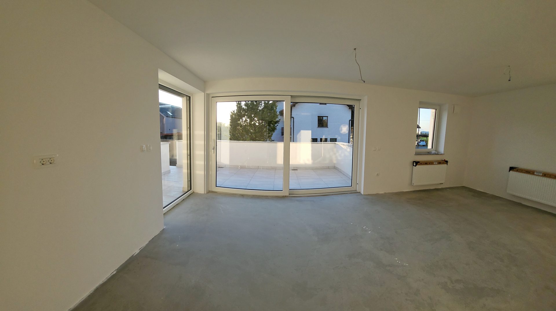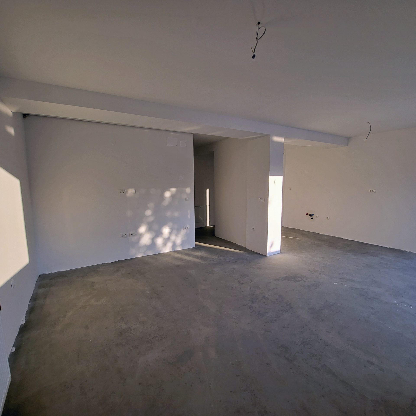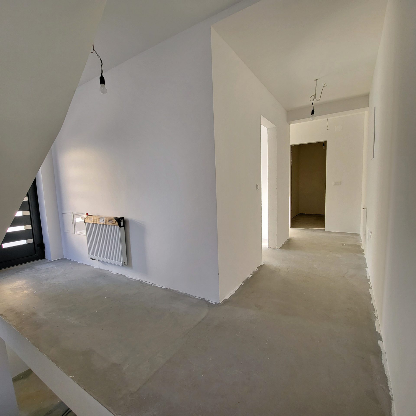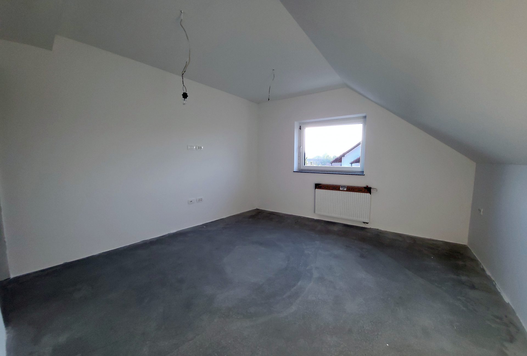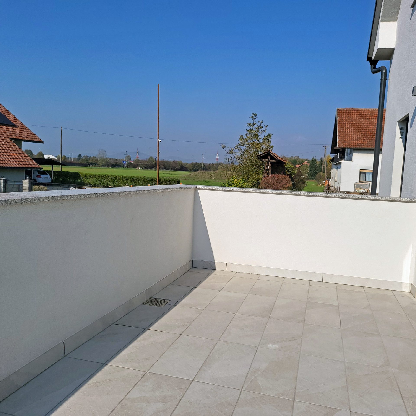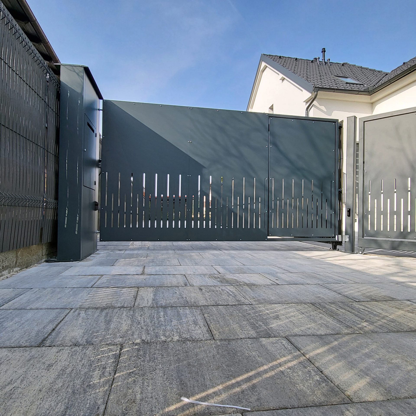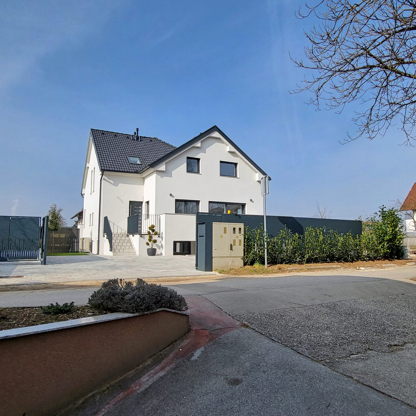Ljubljana area – A lovely semi-detached houses on the surrounding area of Ljubljana city
495.000 €
Description
This are modern designed semi-detached houses (West and East part), located in the quiet and well-kept area of Novo Polje in Ljubljana.
The house was built in 2022, is 184,80 sqm and has 3 floors.
The units have basically the same layout. The one facing East, Price 495.000 € and the one facing West, Price 595.000 €
Floor layout:
On the first floor there is a technical room with an internal unit for the heat pump, a bathroom with a shower and toilet, a kitchen with a dining room in connection with the large living area, a bedroom or an office, a basement and a staircase leading to the second floor and a separate entrance.
On the second floor there is a living room (kitchen, dining room, living room) with an access to a large terrace with electric blinds. Large panoramic glass surfaces contribute to the abundance of daylight and the quality of living. Main entrance with vestibule and a hallway. Bathroom with shower and toilet. A staircase leading from the first floor to the third floor.
On the third floor there is a bedroom and a larger room, which can be partitioned into two separate smaller children’s rooms if desired (and the electrical and mechanical installations have already been adapted to this). Bathroom with bathtub and toilet and hallway.
The semi-detached house has its own fenced yard with a modern patio door and mailbox post and intercom, three parking spaces and a green area. The twin is adapted to the modern pace of living, so that they offer the user everything he needs for a high quality of living, while at the same time not burdening him with unnecessary space.
The advantage of this semi-detached house is that the first floor offers the possibility of a separate entrance, which allows these spaces to be used independently as an apartment or as a business space or for recreational purposes. The semi-detached house has a fenced area surrounded by greenery, where there is enough space for children to play or relax in a natural and intimate environment.
High-quality materials installed and new equipment used: triple-glazed windows, aluminium entrance doors, installation of the most modern panoramic glass walls with a low threshold, roof covering, facade thickness 20 cm, connections to the public sewage and water supply network, water meter shaft with meters, and the rest.
The building is being sold in the 4th extended construction phase. The house is made on a classic way, using brick as a material to build. The house does not yet have floor coverings (parquet, ceramics), interior doors and sanitary equipment, which allows the buyer to arrange the interior according to their wishes. The building already has a fine installation of electrical and mechanical installations. The walls are properly smoothed and painted in white colour.
*The ad also contains renderings for interior design options and layouts.
The house uses its air-water heat pump for heating and preparation of hot sanitary water. A connection to the public gas network is also made, in case the buyer later decides to change the heating system.
All hardware for space heating and hot sanitary water is installed in the boiler room. A hot water storage tank with a capacity of 200 l is installed for the accumulation of hot water, which increases the efficiency of the heating system. Wall-mounted radiators with built-in thermostatic valves are installed in all rooms of the building. The bathroom has underfloor heating. Local ventilation with recuperation is installed. Preparations for the intercom, solar power plant, air conditioners and electric vehicle charging stations have been carried out.
The land is surrounded by greenery (narrow-leaved laurel trees) and modern fences (concrete ground fence and panel fence), which allow for discretion and a sense of coexistence with nature. The fast growth of narrow-leaved laurels, which grow from 40 cm to 60 cm per year, will enable a quickly greening natural fence and perfect privacy.
Access is public.
The driving surfaces are arranged with paving stones of a modern grey shade. Possibility of parking at least three vehicles.
Excellent location near the Highway, quickly connected to city centre.
The building is located in a natural environment, surrounded by greenery and proximity to nature. It is located in a desirable location, in a quiet settlement that offers a comfortable family stay, but at the same time quick access to the highway network (3 minutes by car) and access to public passenger transport.
All infrastructure is nearby (post office, kindergarten, grocery store, bakery, primary school, LPP bus station, access to the Ljubljana ring road, health centre, pharmacy, stations for Ljubljana’s bus or railway.
As a condition of purchase, the buyer pays a part of the property sale costs in the amount of 2% of the property purchase price + VAT
Property details
- Property code JM1718
- Type House
- Built: 2009
- Renovated: 2022
- Price in Euros 495.000 €
- Bedrooms: 3
- Size: 184,80m2
- Size of land: 315 m2
- Area: City
- City: Ljubljana
- Energy level A2 (10 - 15 kWh/m2a)
Region
Ljubljana & Surroundings
(Maps may sometimes only give approximate area not precise location)
Ratings and proximity
-
Location:





-
Rental Potential:





-
Access from Airports:





-
Views:





-
Capital Growth:





- Ski Resort: 30 mins
- Coast: 1 hr
- Italy: 1 hr
- Austria: 1 hr
- Croatia: 1 hr



