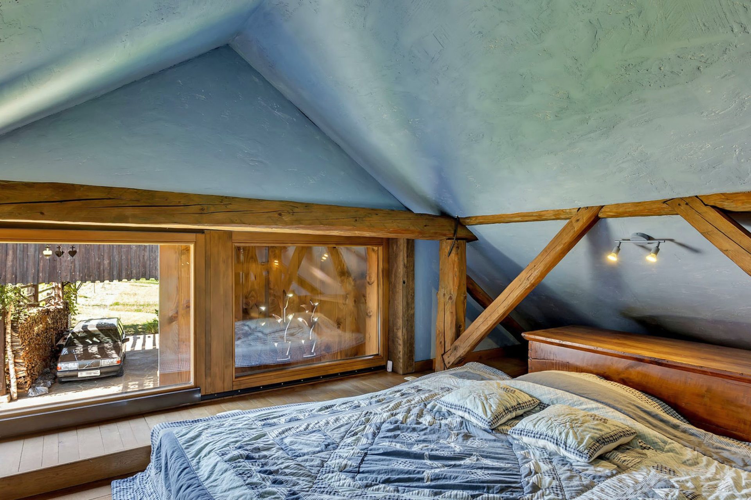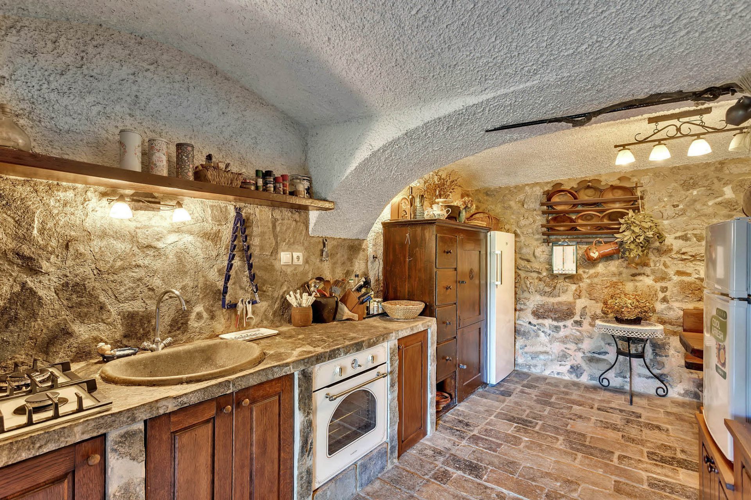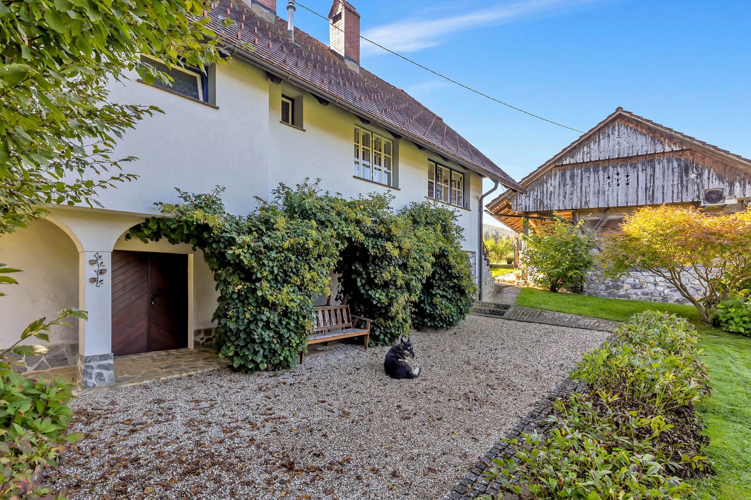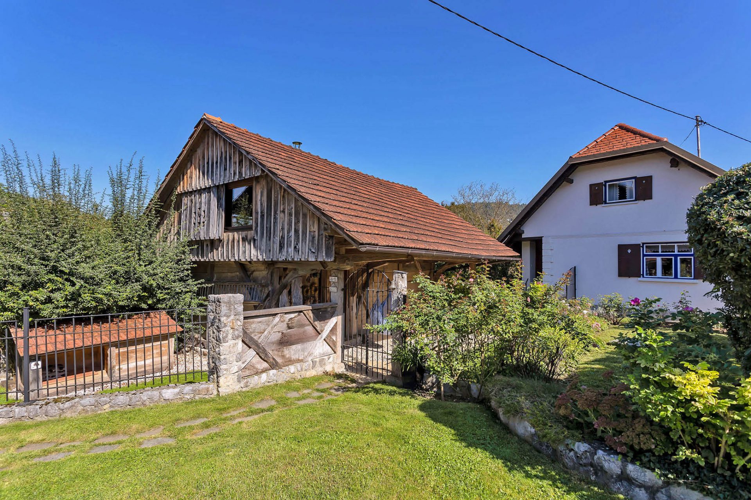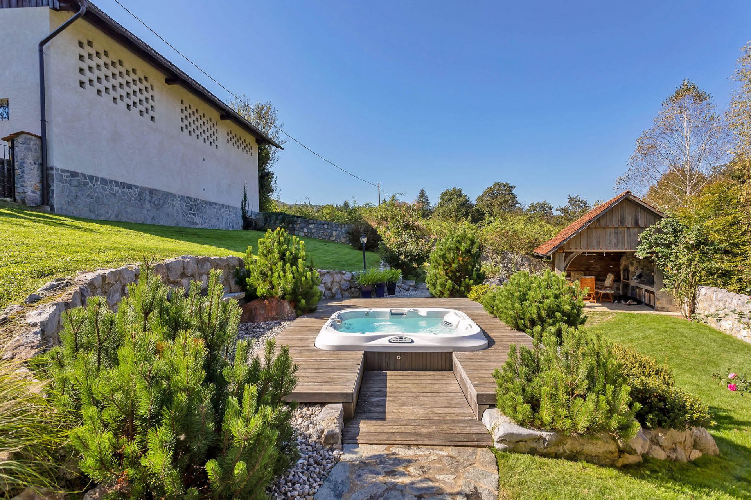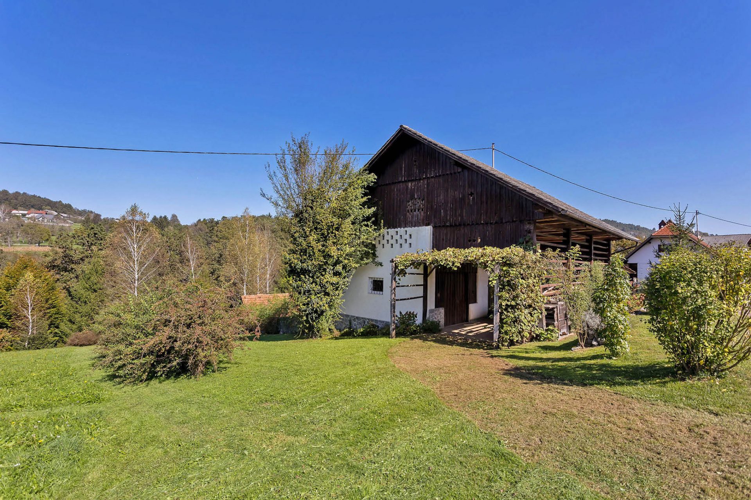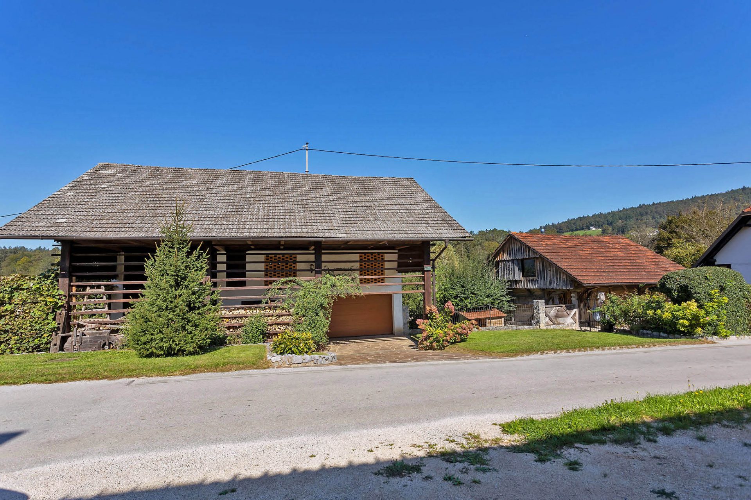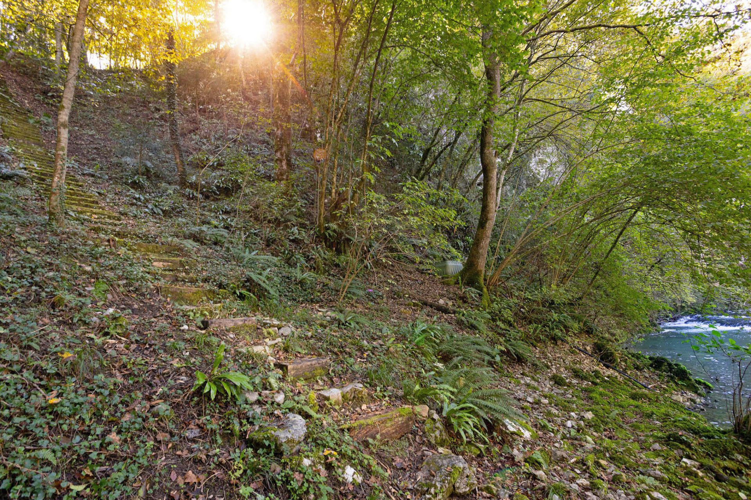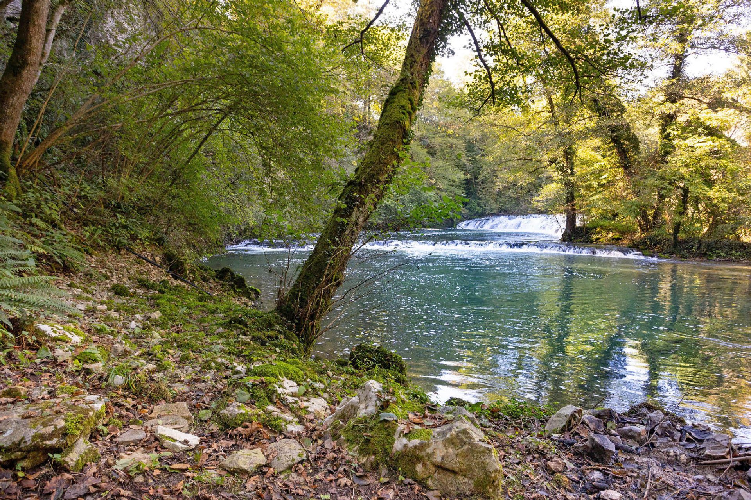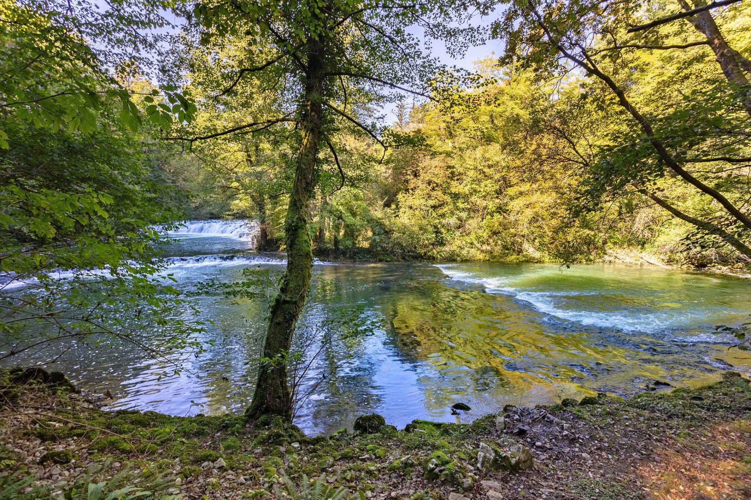Ljubljana surroundings – A lovely old farm house estate just 30 min drive from the capital
1.489.000 €
Description
This lovely old farm estate is located in beautiful southern areas of Slovenia, just minutes from river Krka and nestled on 30 hectares of land. Surrounded by greenery, peace and quiet.
Magnificent property of approx. 490 sqm in lovely grounds of 31,472 sqm, mostly flat with amazing garden area, summer kitchen and a hot tub.
Special feature is the direct access to a river Krka, with the river bank and a swim area where you can cool down in in summertime. There are few places like this. Truly, an amazing and unique spot.
Although situated in a smaller village, it is arranged to offer privacy and peace.
The property consists of 3 buildings.
Main house:
A typical farm house. House was built in 1700 and completely renovated in 2001. It is 166,30 sqm and has 3 floors.
The basement area consists of a nice sized storage/pantry, toilet, stone and wood kitchen suitable for summertime as you can access the garden and two additional storage rooms where you can store the pickled food and wine.
On the ground floor there is the main entrance, bathroom, a large and classic kitchen, bright dining room area with typical Slovenian clay stove and two large windows, a master bedroom with clay stove and some nice old furniture.
Access to the attic area via a nice wooden staircase where there is a hallway connecting 2 bedrooms.
The renovation was done with respect to tradition. There is a lot of old furniture that compliments the rooms and gives a home feel to it. The current owners have kept the old and modernized it where needed.
Guest house:
The house was built in 1872 and completely renovated in 2001.
The house is a wooden construction.
There is an entrance with hallway that opens to a large and bright living room area. The living room is facing the garden and has a large glass wall. There is a wooden burner there, as well and a toilet.
The gallery above has some space for sleeping or an office space.
In the basement, there is a uniquely designed sauna with stone, technical room and staircase.
Garage and storage:
The third building represents a garage, work shop/tool and a woodshed.
The building was built in 1980 and later renovated in 2003.
The building consists of a large garage area, area for tools and place to store wood for heating.
The property/garden is faced towards the river and the forest.
The garden has been carefully planned and it is arranged with special focus to stone.
There is a nice outside kitchen area where you can enjoy during the summertime. There is also a hot tub.
A vegetable garden for those who want to be connected to nature and love to cook. Plenty of cooking areas in the house and storage.
There is a nice large meadow outside the property fence with some trees and direct access to the water, river Krka.
Some forest land that can supply the wood and amazing nature all around.
There is some forest land included as well.
All infrastructure is within 13 km, Ljubljana Airport 71 km, Zagreb Airport 133 km.
As a condition of purchase, the buyer pays a part of the property sale costs in the amount of 2% of the property purchase price + VAT
Property details
- Property code JM1729
- Type House
- Built: 1700
- Renovated: 2001
- Price in Euros 1.489.000 €
- Bedrooms: 4
- Size: 490 m2
- Size of land: 31.472 m2
- Area: Rural
- City: Zagradec
- Energy level G (210+ kWh/m2a)
Region
Dolenjska (e.g. Novo mesto, Krško)
(Maps may sometimes only give approximate area not precise location)
Ratings and proximity
-
Location:





-
Rental Potential:





-
Access from Airports:





-
Views:





-
Capital Growth:




- Ski Resort: 50 mins
- Coast: 1 hr 30 mins
- Italy: 1 hr 15 mins
- Austria: 1 hr 40 mins
- Croatia: 1 hr
- Ljubljana: 40 mins



















