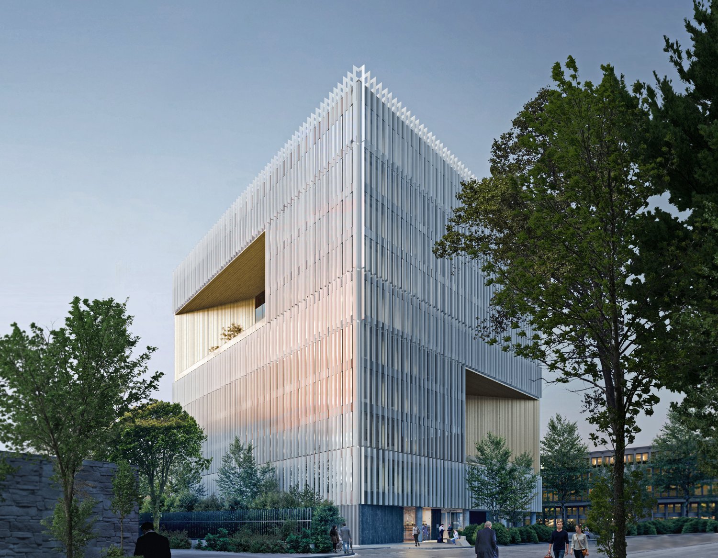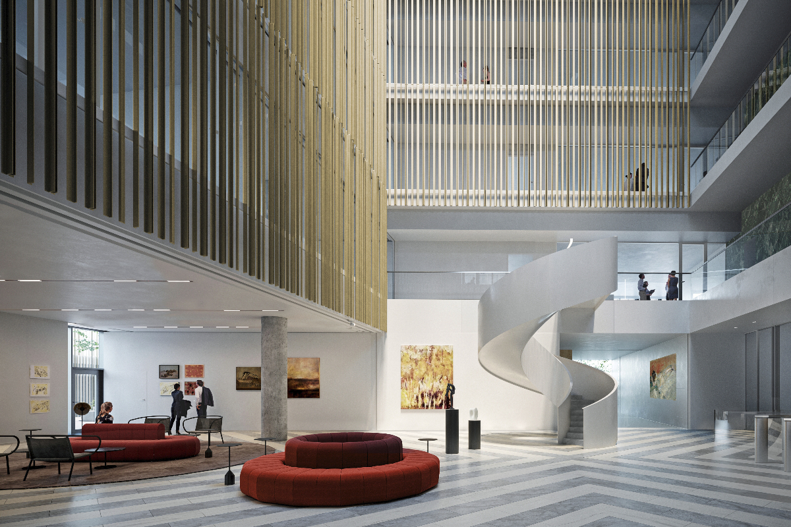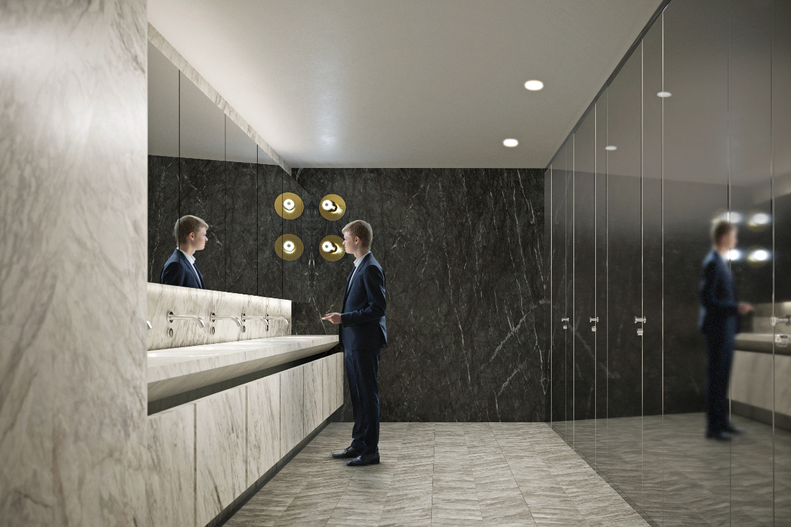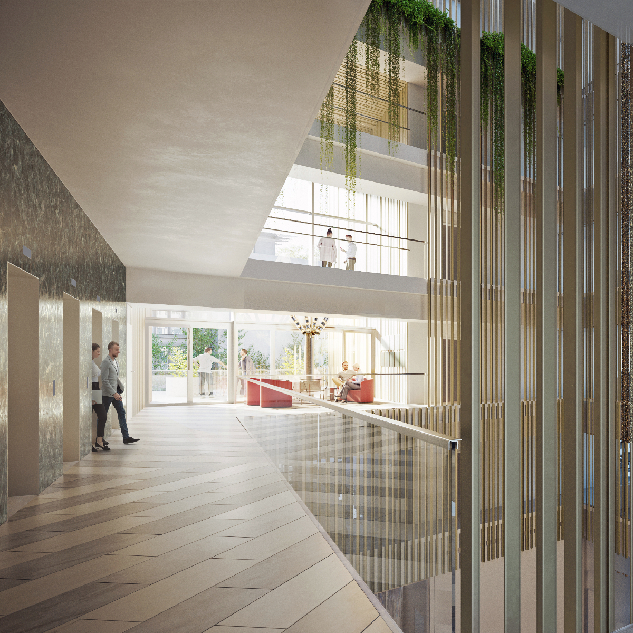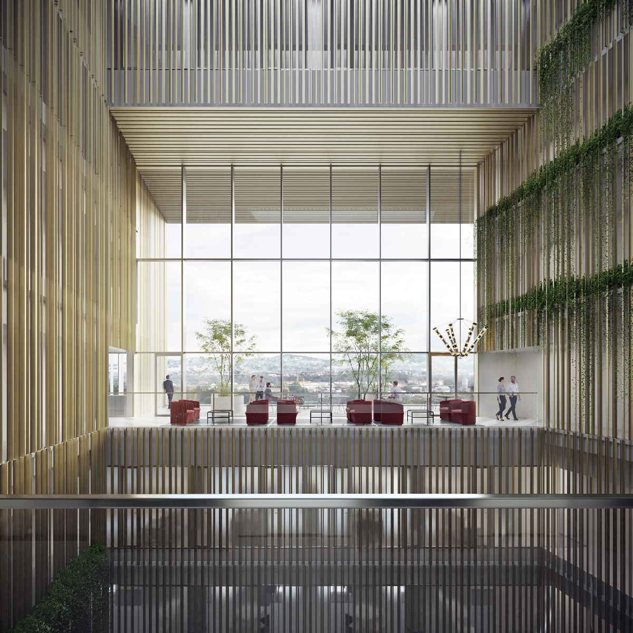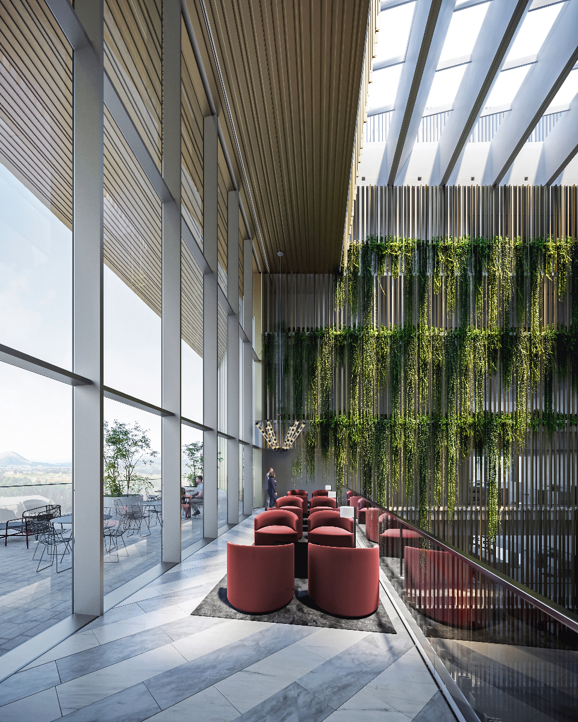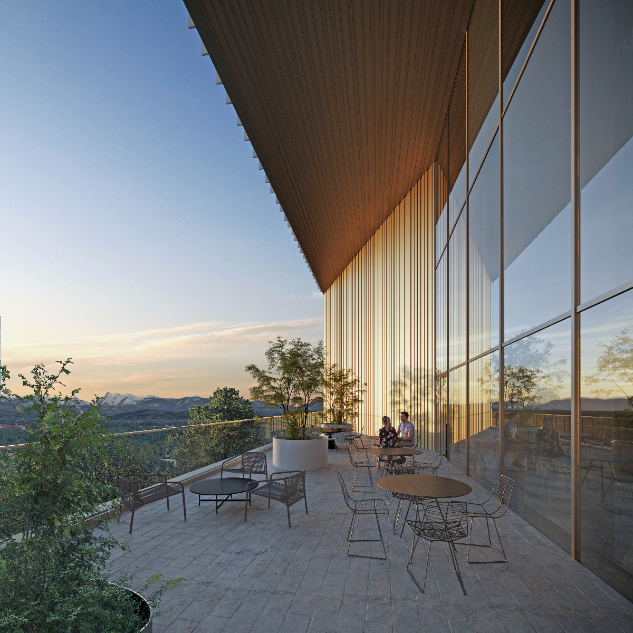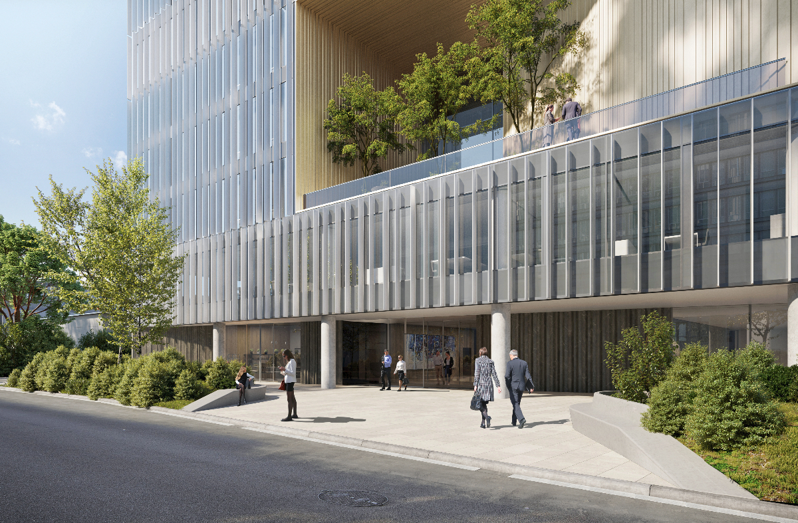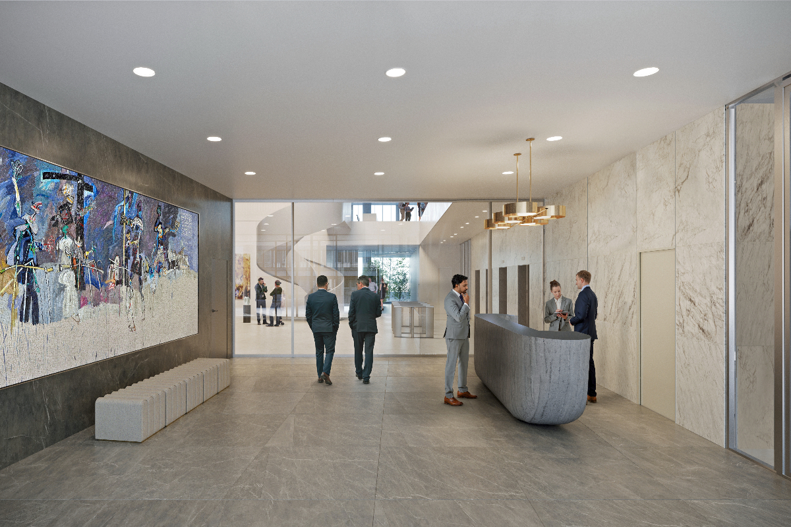Ljubljana – DCB Montana Business Centre RENTAL
2.430 €
Description
The DCB Montana business centre is the first step into a vibrant business area, just 12 min from the city centre and near the highway.
The interior atrium offers natural light for all office spaces. It gives light to the internal office space on the lower floors and open magnificent views of the city centre and the mountains for the upper floors.
Offices: Offices are located from the 1st to the 9th floor around the atrium and are accessible via an open or closed hallway. Each floor can be divided into 3 to 4 units, most of which are 200 m2. The floor can be rented out, also as one unit or even as part of a multi-storey unit – in case it is connected to other floors via additional stairs. Each office unit has its own kitchenette, toilets are shared. It is also possible to rearrange the unit so that these have additional internal toilets that are connect to the vertical sanitary shafts.
VIP offices: On the 9th floor there are VIP offices, which differ from the others as each unit has its own kitchenette and toilets.
Terraces on the floors: On the 2nd and 6th floors there is a larger covered outdoor terrace, which is intended for all employees in business premises.
Meeting rooms – congress centre: Common meeting rooms or a smaller convention centre is located on the ground floor. It consists of four meeting rooms that can be connected into a single space. Meeting rooms are intended for tenants of offices in the building and also for rent out to external users. Part of the congress centre is also a gallery-multipurpose hall on the ground floor, which can be used as a space for meetings and events.
Entrance hall with reception: On the ground floor the multi-storey atrium ends with an entrance hall. In the lobby, there is an access control room next to the core of the elevator.The lobby can be used for social events such as receptions or exhibitions and is well connected to the gallery. There is also a reception area at the entrance.
Restaurant with café and terrace: On the ground floor on the east side of the building there is a restaurant and café, which opens onto the outdoor terrace.
Recreation centre: In the basement there is a recreation centre. The rooms are naturally lit through an outside patio on the far east side.
Garage and bicycle shed: The garage consists of three basements. The first basement is publicly accessible, can be used by visitors. The second and third basements are intended for internal use only.
Office options:
214 parking spaces in the basement.
The price for a monthly rental of a parking space is 95 € + VAT.
Rental prices: 20 € / sqm: shop, restaurant, bar + monthly costs; 17 € / sqm: 1st to 8th floor + monthly costs; 20 € / sqm: 9th floor + monthly costs.
Monthly costs: estimated 3 € / sqm
Ready for operating: expected by the end of 2023.
Location: Leskoškova ulica – Ljubljana: 2,5 minutes to the motorway, 5 minutes to the BTC shopping centre, 12 minutes to the city centre.
For more information and a more detailed view of the plans of each floor and the various options for the layout of offices, we are at your disposal.
In case of a successful rental agreement, the real estate agency shall charge the tenant RENTAL SERVICES including: drafting of rental agreement, negotiation support, organization & coordination of viewings, meetings and notary appointments, property hand-over and drafting of the hand-over record with meter readings, aiding in the bill transfer, preparing and storing of photo material, a service will be charged in accordance with the company price list.
Property details
- Property code JM1514
- Type Commercial
- Built: 2023
- Price in Euros 2.430 €
- Size: 162 m2
- Area: City
- City: Ljubljana
- Commercial: Yes
- Energy level EI ni potrebna (334.člen EZ-1)
Region
Ljubljana & Surroundings
(Maps may sometimes only give approximate area not precise location)
Ratings and proximity
- Ski Resort: 30 mins
- Coast: 1 hr
- Italy: 1hr
- Austria: 1hr
- Croatia: 1hr



