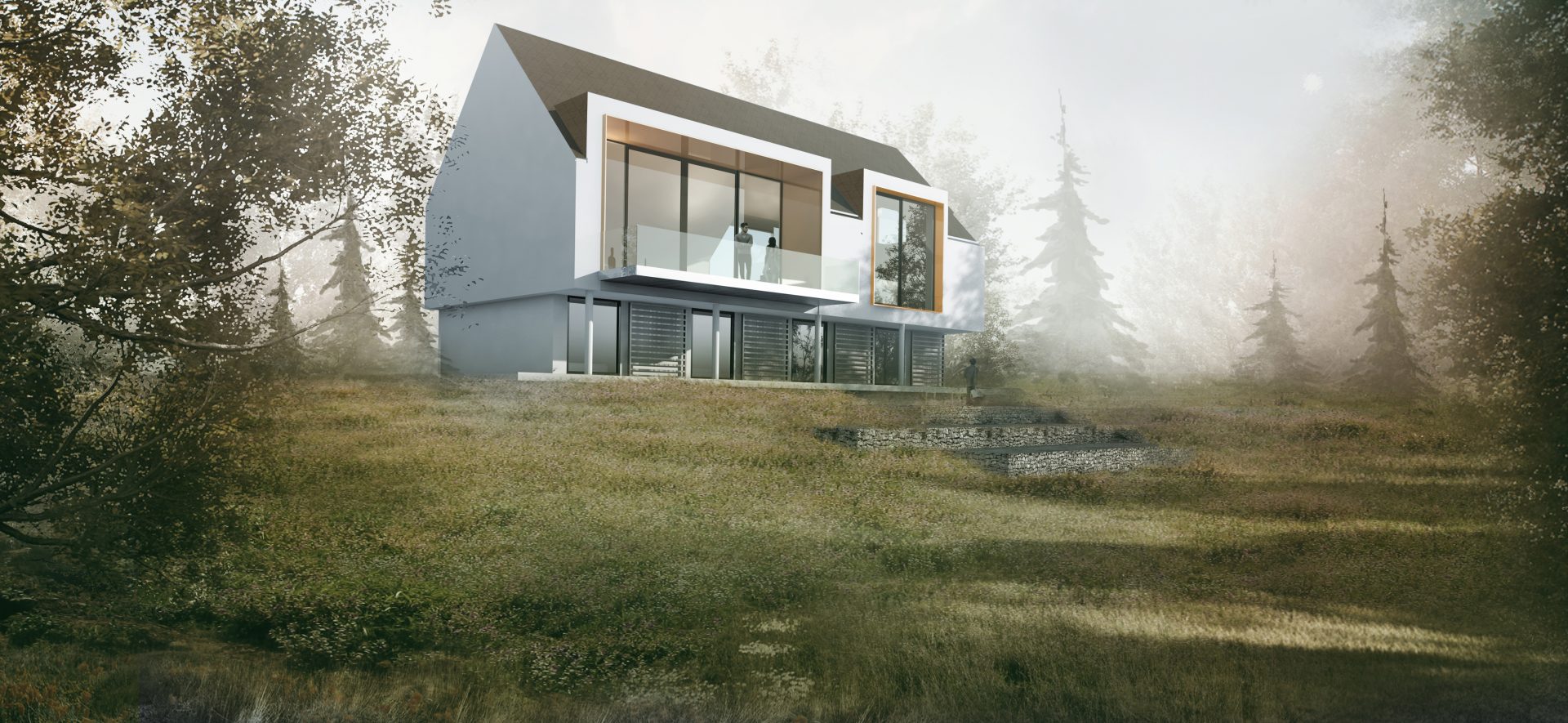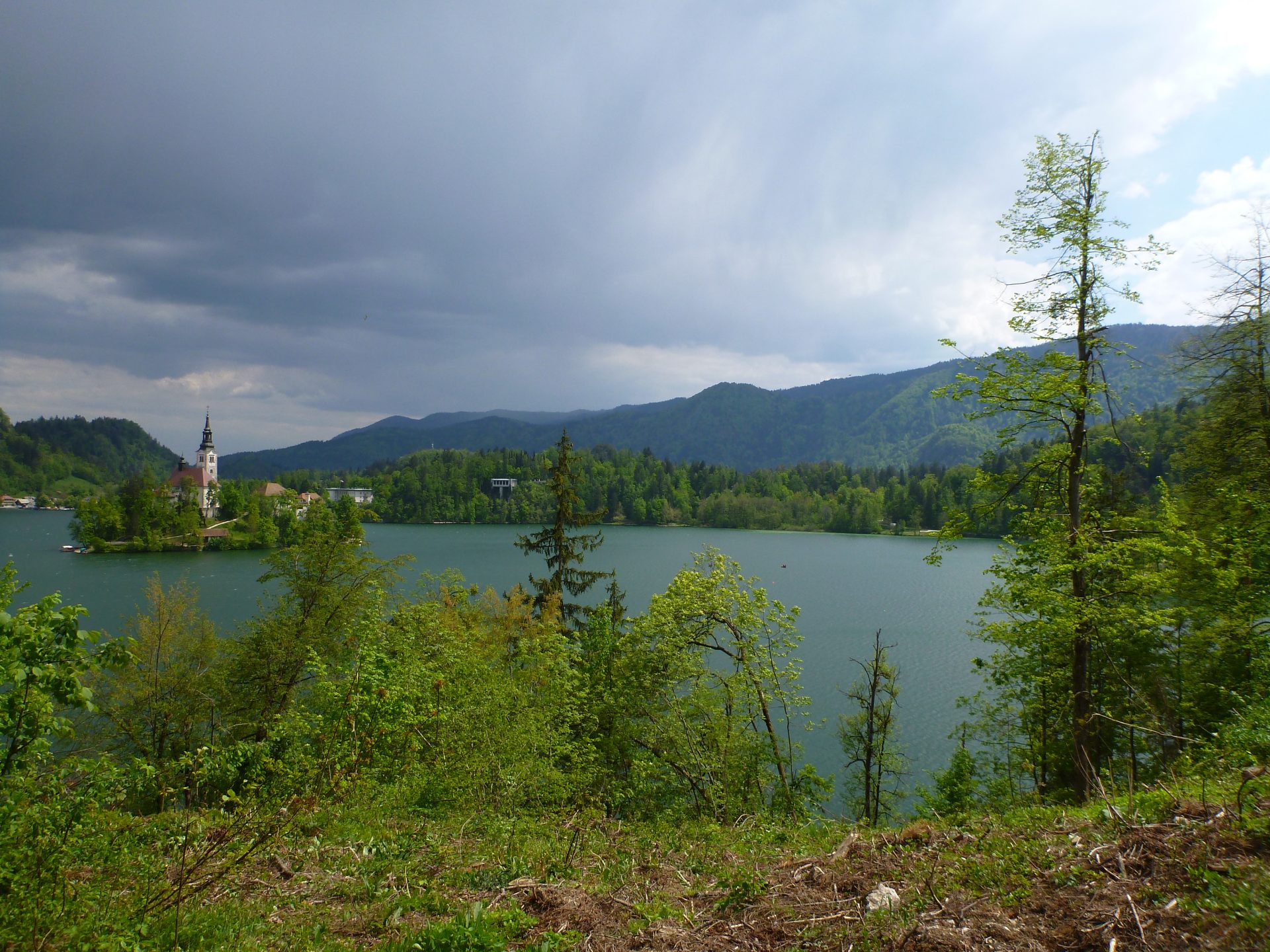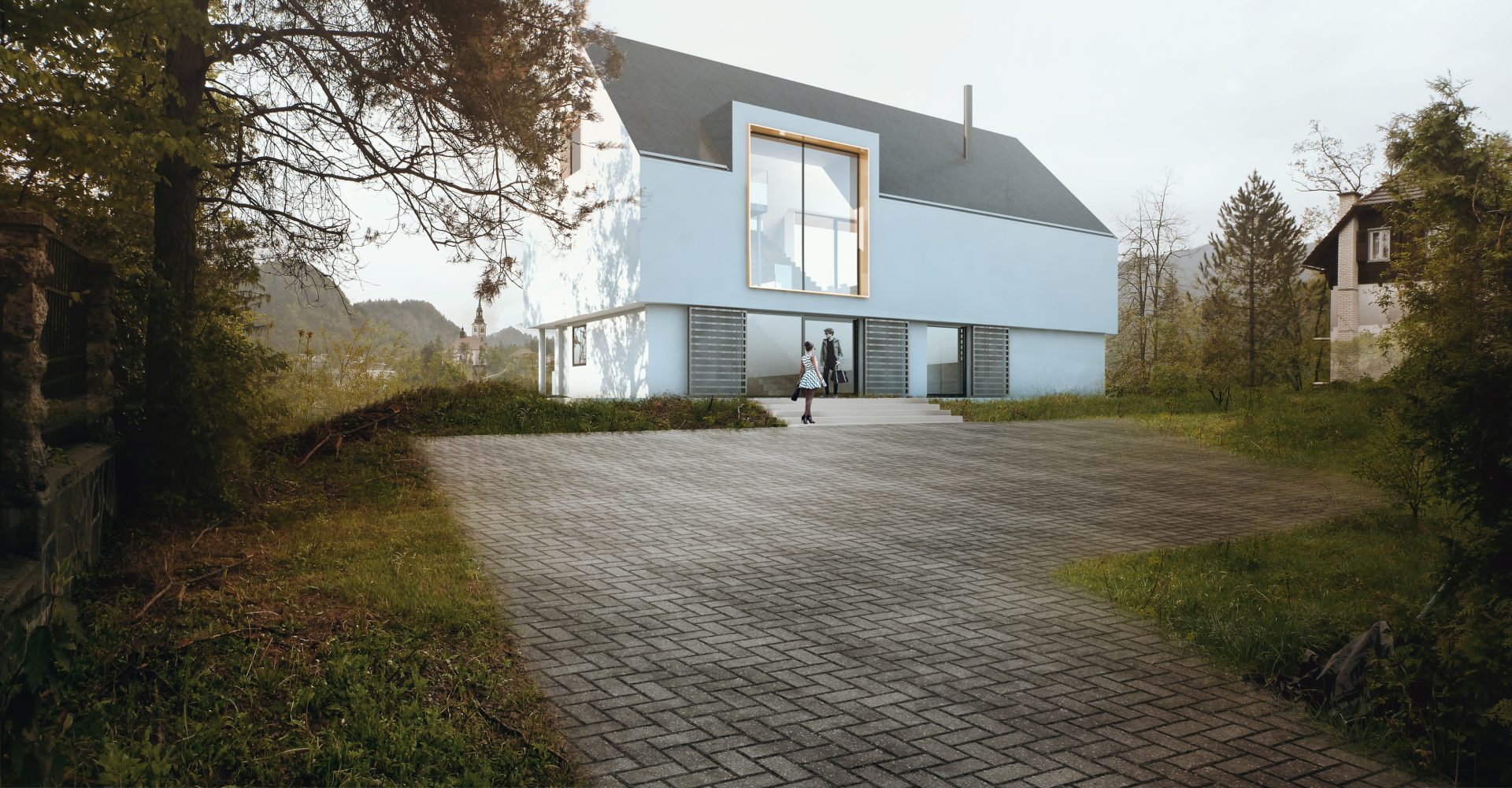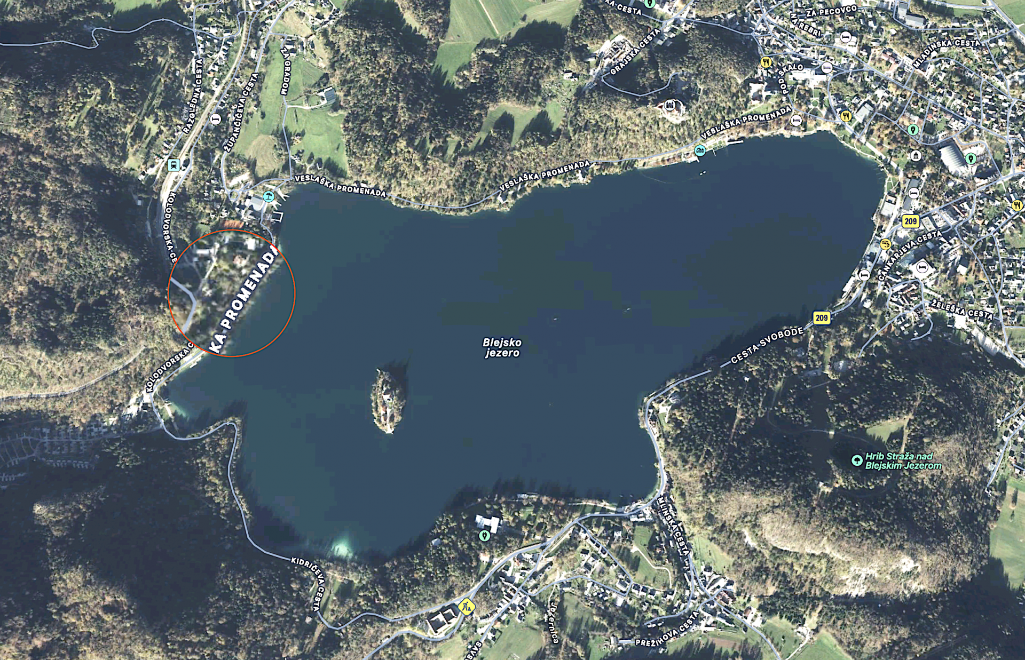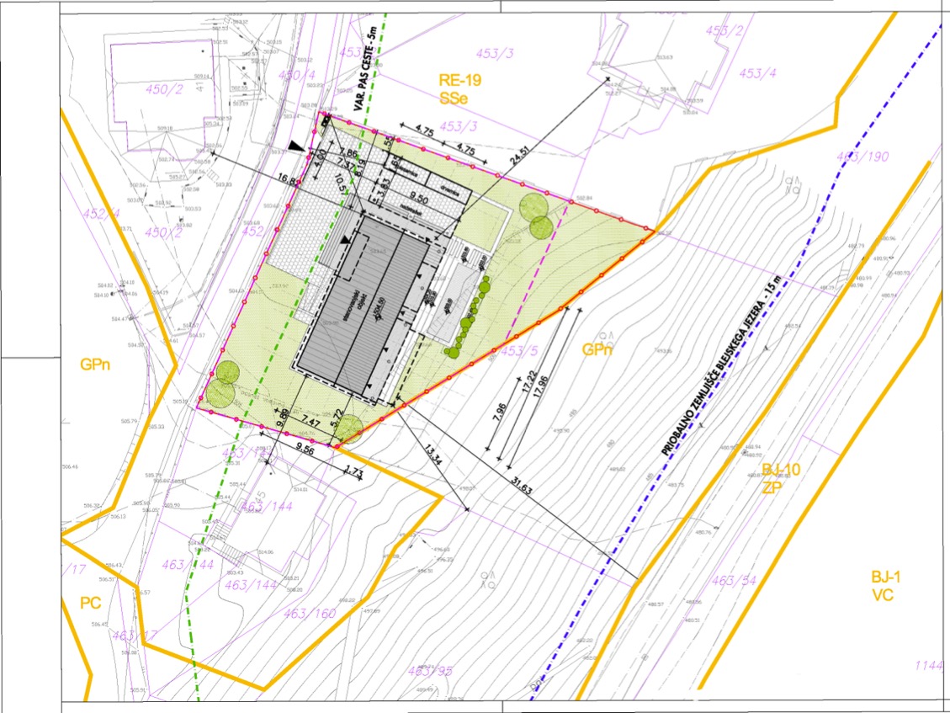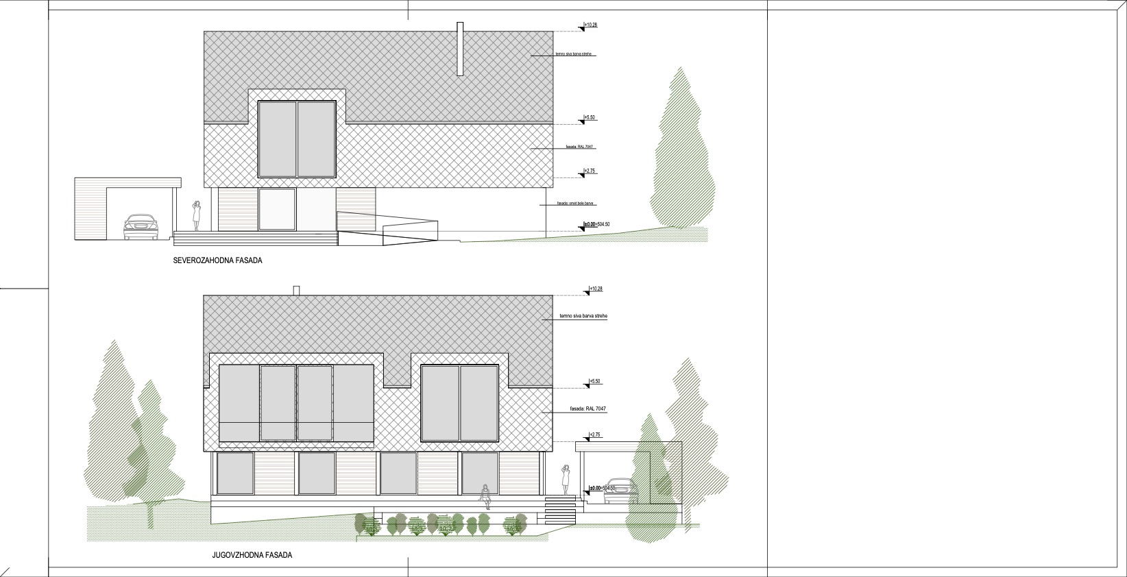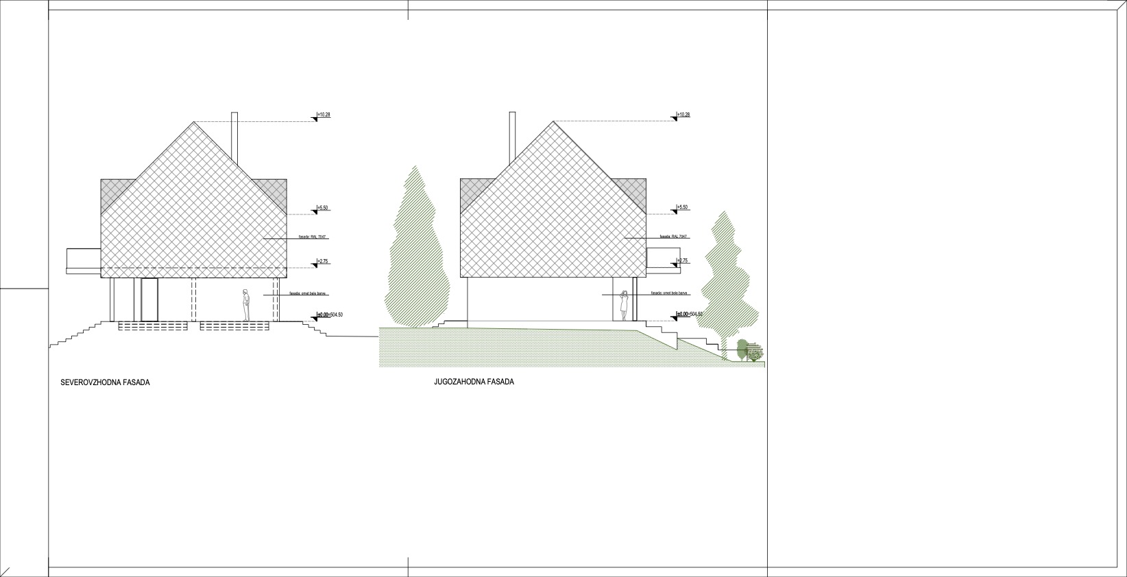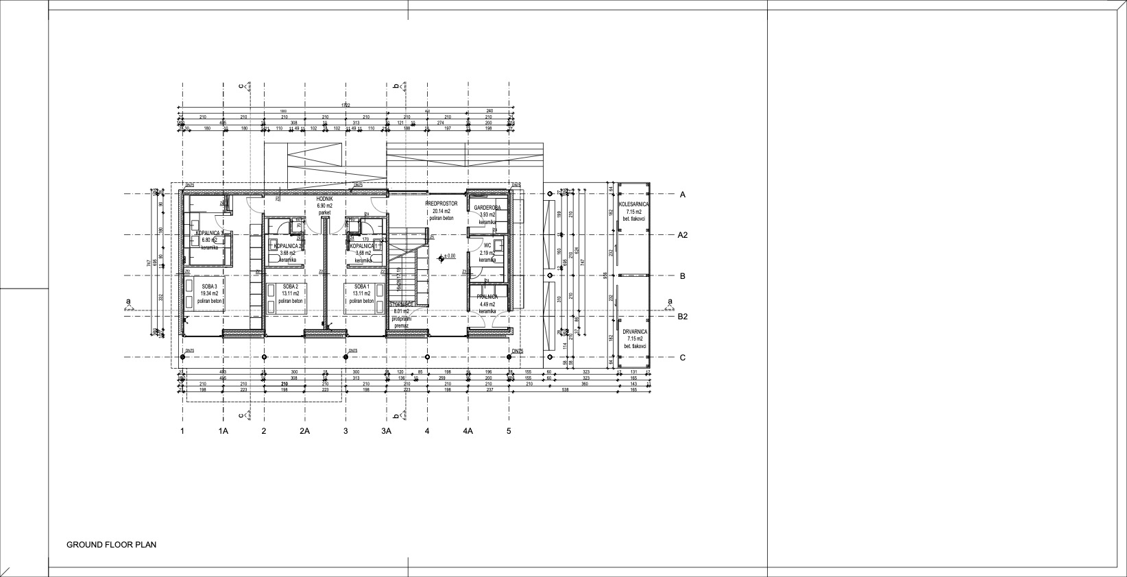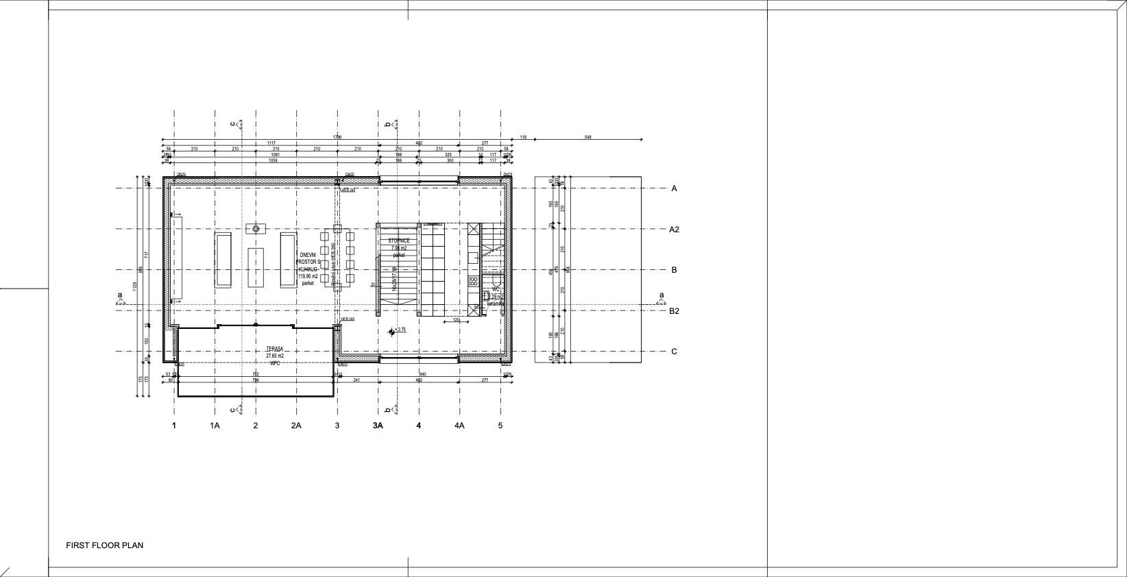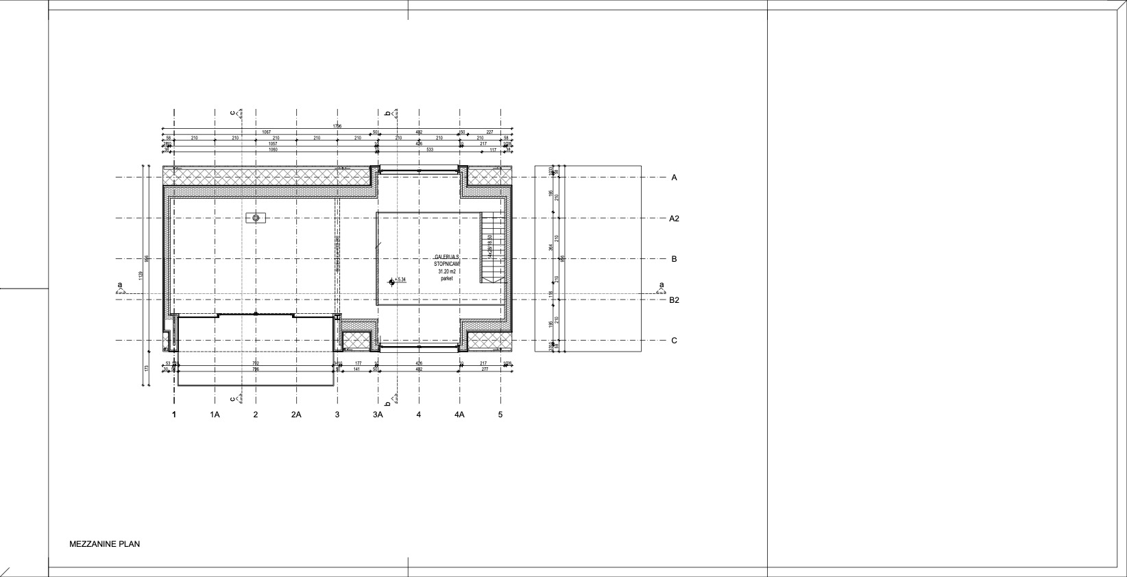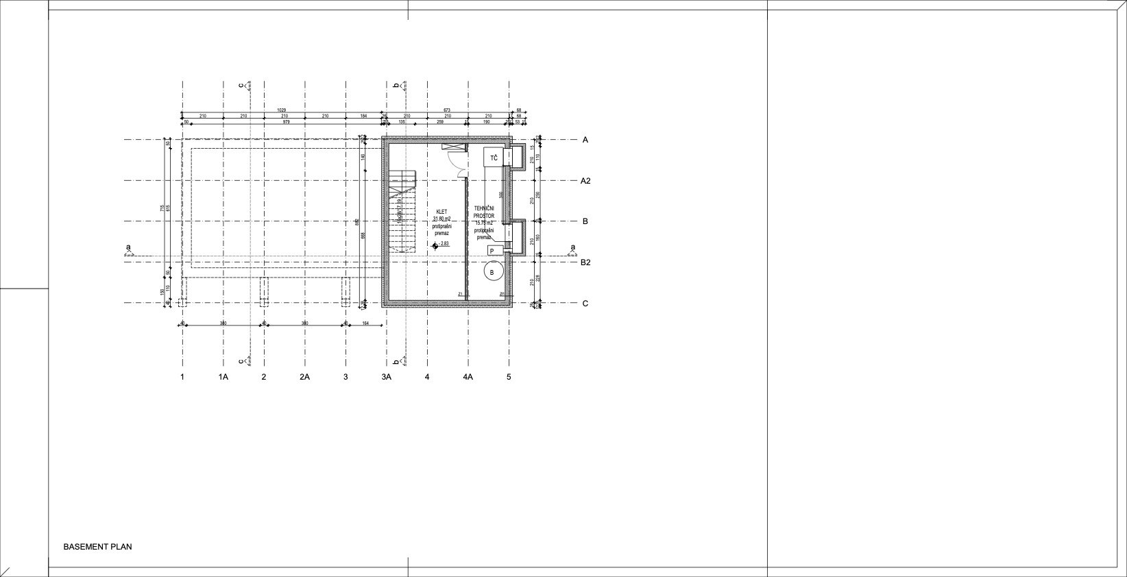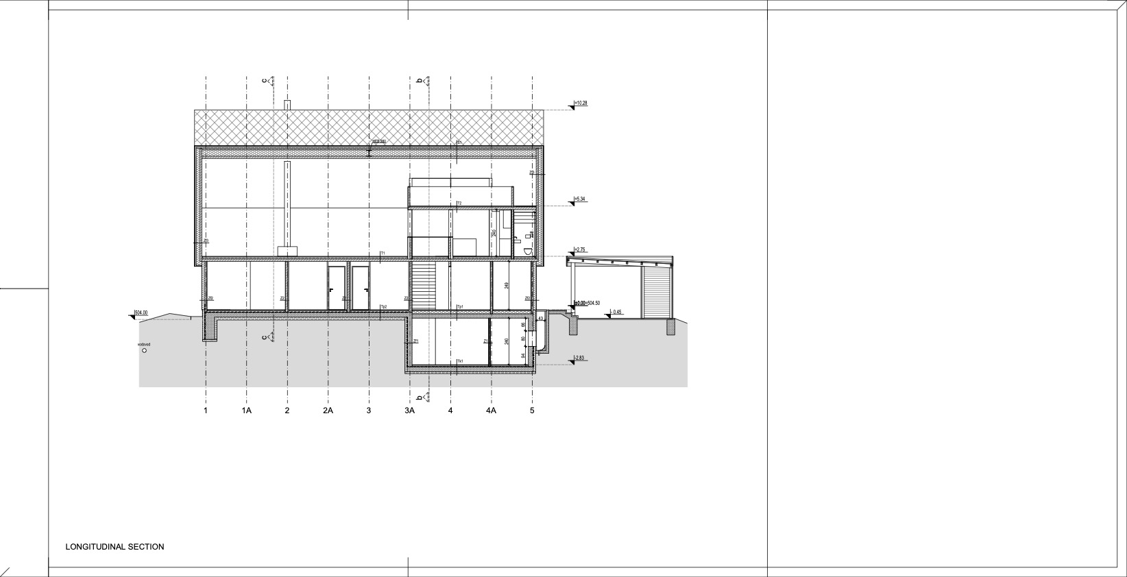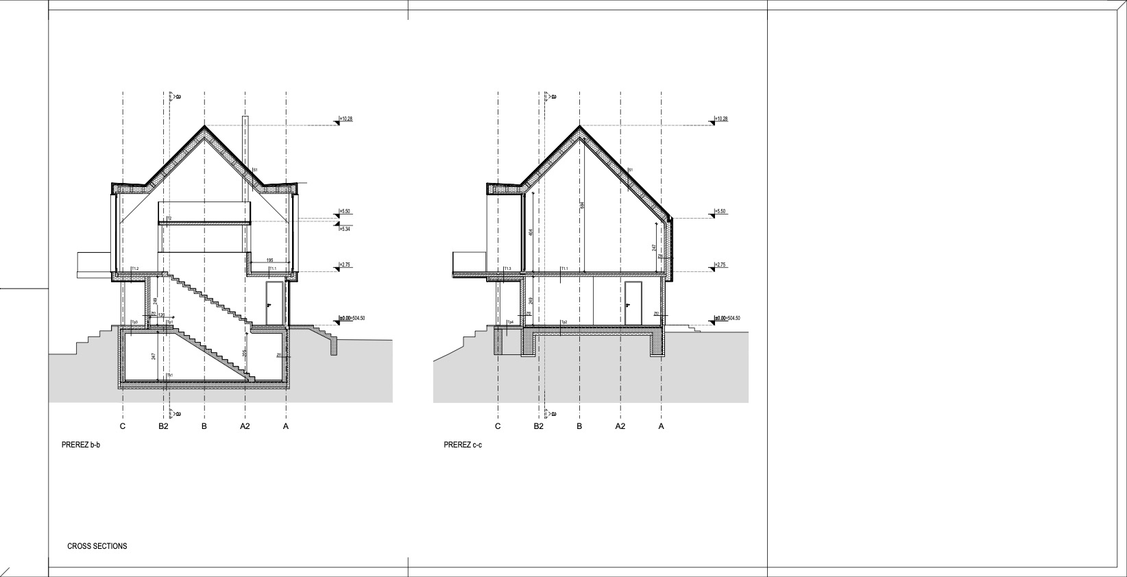Lake Bled – Wonderful, unique building plot with project and permit to build Villa overlooking Lake and Bled Island.
1.500.000 €
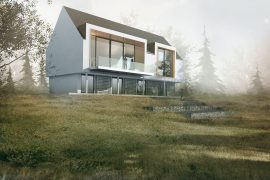
-
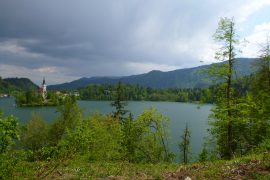
-
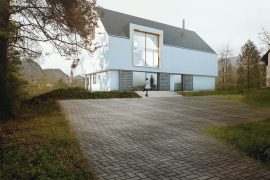
-
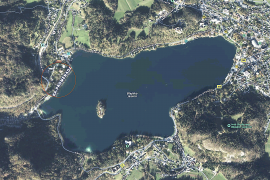
-
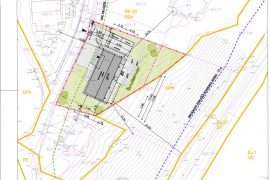 Site Plan setting out
Site Plan setting out -
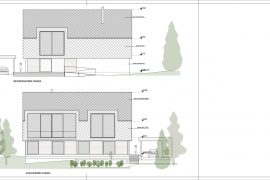 South and North Elevations
South and North Elevations -
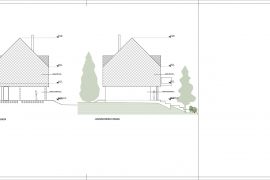 East and West Elevations
East and West Elevations -
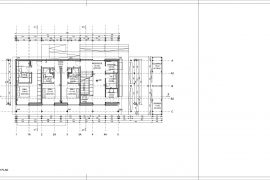 Ground Floor Plan
Ground Floor Plan -
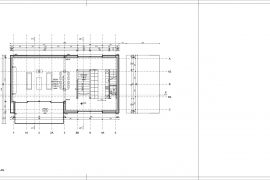 First Floor Plan
First Floor Plan -
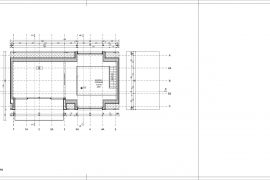 Mezzanine Plan
Mezzanine Plan -
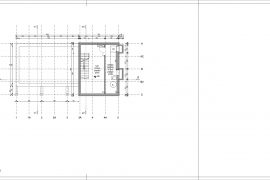 Basement Plan
Basement Plan -
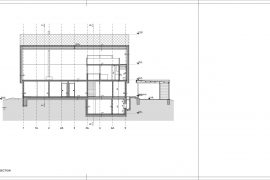 Longitudinal Section
Longitudinal Section -
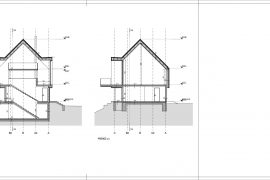 Cross Sections
Cross Sections
Description
This is an absolutely superb building plot at the quieter end of the lake in a private setting overlooking the lake and the Island, there is no remaining building plot quite like this.
It has the project already completed and approved and a building permit to build.
The land area for building is flat providing a substantial area for the Villa as well as surrounding garden area. Located on a very quiet road and away from the busier areas of Bled but within easy walking distance.
The building permit to commence construction is valid until the 24th of November 2025 and full documentation is available to interested parties.
The Villa itself has been designed by one of the UK’s leading and highly respected Architects responsible for some of the UK’s major Architectural developments & projects, having Slovenian parents he was keen to represent & respect that heritage in the design:
“The concept for the house is a mixture of the traditional farmhouses found in the Gorenjska region and the Habsburgian villas that sit in and around Bled. It is a modern interpretation of these two positions offering something that is not pretentious and firmly rooted in local culture. Timber framed, the focus is on sustainability and PassivHaus standards. The house opens to the lake with enormous windows offering views to the island and the mountains beyond. All bedrooms and living spaces focus on this view.”
BASIC INFORMATION ON A SINGLE-RESIDENTIAL BUILDING:
Floor size:
Floor dimensions at the contact with the land: 17.22 x 7.47 m
Maximum dimensions of the building: 17.96 x 9.56 m + 1.73 x 7.96 m
Floors: Basement (part) + Ground + First + Mezzanine (part)
Ground floor height: ± 0.00 m = 504.50 above sea level.
Eaves height: 5.50 m above the ground floor angle
Ridge height: 10.28 m above the ground floor angle (514.78 m above sea level)
Areas of a residential building:
– net area: 304.30 m2
– gross area: 371.48 m2
BUILDING PLOT:
The size of the parcel for construction is 867 m2
Built-up area of the basic building 171.69 m2
Built-up area of auxiliary facilities 49.90 m2
Building factor (FOOTPRINT AREA) = 221.59 m2 of 867 m2 = 0.255 – 26% <35%
As a condition of purchase, the seller points out that the buyer must reimburse the seller a part of the property sale costs in the amount of 2% of the property purchase price + VAT
Property details
- Property code KK1724
- Type Land
- Price in Euros 1.500.000 €
- Size of land: 1.819 m2
- Area: City
- City: Bled
- Energy level EI ni potrebna (334.člen EZ-1)
Region
Gorenjska (e.g. Bled, Bohinj, Kr. Gora)
(Maps may sometimes only give approximate area not precise location)
Ratings and proximity
-
Location:





-
Rental Potential:





-
Access from Airports:





-
Views:





-
Capital Growth:





- Ski Resort: 15 mins
- Coast: 1 hr 40 mins
- Italy: 1 hr 30 mins
- Austria: 1 hr
- Croatia: 1 hr 50 mins
- Ljubljana: 45 mins



