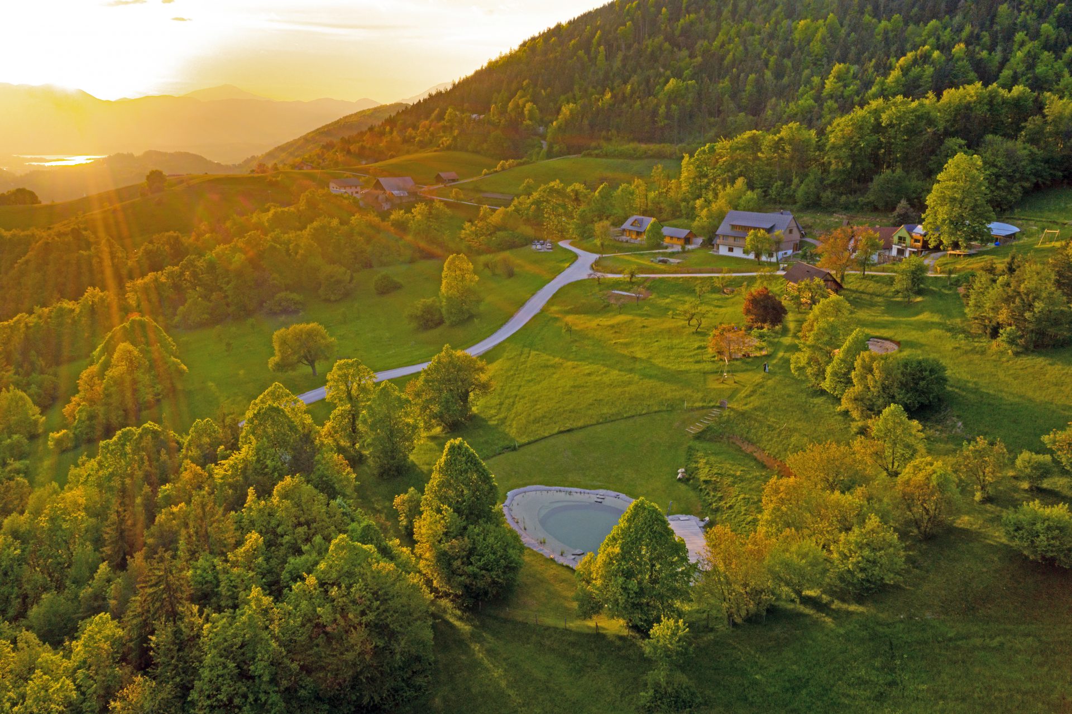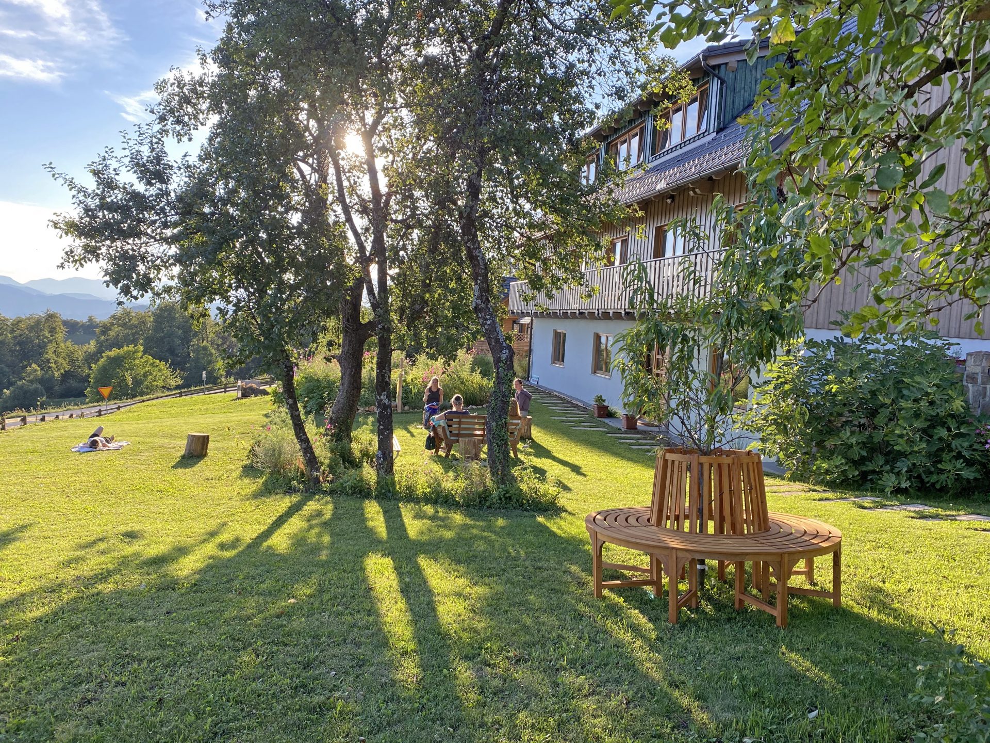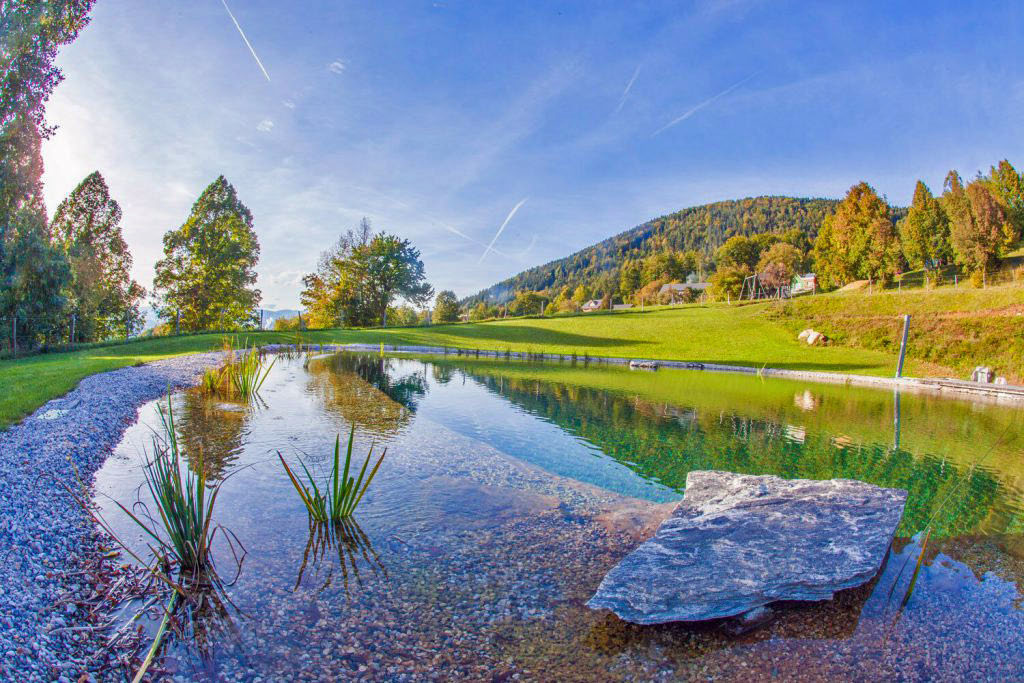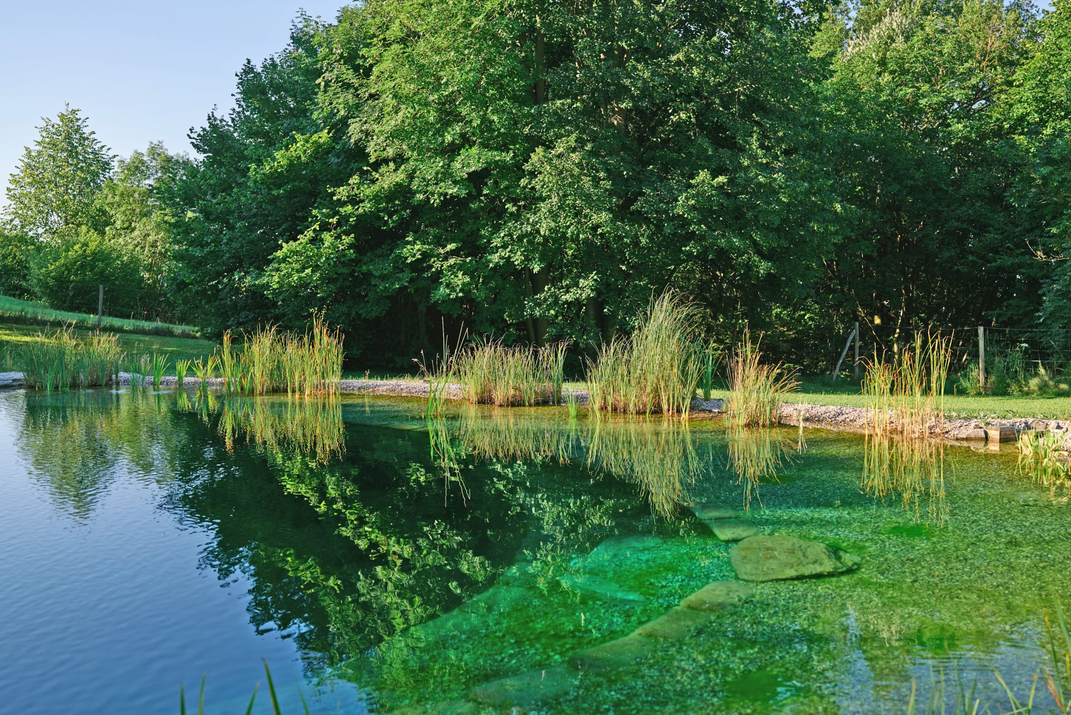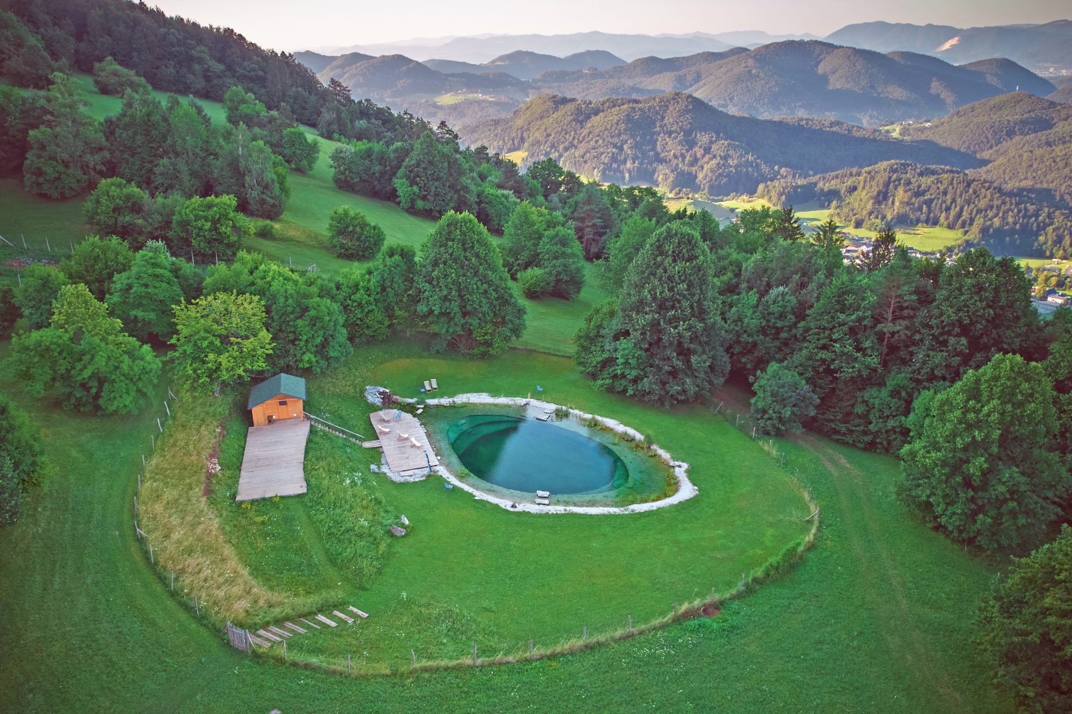Velenje Surroundings – An Enchanting Estate Immersed in Nature
2.500.000 €
Description
Set amidst 24 hectares of pristine Slovenian forest, meadows, and cultivated fields, Veduna is a fully established regenerative estate and internationally acclaimed retreat center. Nestled in quiet seclusion yet easily accessible, this remarkable property has evolved through years of intentional stewardship rooted in sustainability, well-being, and deep respect for the natural world.
Veduna comprises three principal buildings:
- a purpose-built, low-energy retreat center that forms the heart of its operations;
- a newly constructed passive-design wooden residence known as Lime Tree House, featuring handcrafted clay interior walls and panoramic views;
- and a thoughtfully renovated traditional farmhouse offering flexible living and working spaces.
The estate’s infrastructure includes a thriving greenhouse, two productive polytunnels, a natural swimming pond, and a highly fertile no-dig agroforestry field, together with two other cultivated fields, designed to support both daily operations and long-term resilience. Veduna is almost energy self-sufficient, using solar power plants for electricity and hot water and its own wood for central heating in all three buildings.
The Buildings
Lime Tree House (338.20 sqm)
Lime Tree House was newly constructed in 2012 as a passive wooden residence, built to the highest ecological and energy-efficiency standards. With handcrafted clay interior walls and timber framing, it offers a refined living environment that reflects both sustainability and modern design. Spread across three levels, the house integrates private accommodation, professional retreat facilities, and outstanding views across the valley.
Ground floor: Functions as the estate’s farm kitchen and includes a large kitchen, used for food processing and preparation. This level also includes a spacious bathroom designed for outdoor guests and campers.
Middle floor: A fully self-contained apartment featuring three comfortable bedrooms, a spacious bathroom with a bathtub and walk-in shower, and an open-plan kitchen, dining, and living area. Large windows and glass doors open onto an expansive balcony with sweeping views.
Top floor: A luminous yoga studio occupies the top level, with commanding panoramic views, a bathroom, an equipment room, a small kitchen, and an integrated café and shop area. The floor is designed to accommodate wellness activities, creative programming, or public offerings in a quiet, elevated atmosphere.
Farmhouse (211.50 sqm)
Originally constructed in 1867 and tastefully renovated in 2000 and 2012, the farmhouse is a simple yet well-appointed building that can serve a variety of functions—from guest accommodation to staff housing or workshop space. The ground floor comprises a kitchen, utility room, sitting room, two double bedrooms, and a bathroom. The upper floor has three double bedrooms and a bathroom. A studio apartment is on the left side of the house with a separate entrance.
Retreat Centre (618.50 sqm)
Purpose-built and completed in 2018, the retreat center is the operational heart of Veduna—designed with clarity, flow, and comfort in mind. Thoughtfully arranged across multiple levels, it supports the full rhythm of retreat life: rest, nourishment, healing, and connection.
Ground floor: Includes a welcoming reception area, a double guest bedroom, a tranquil massage room, a bathroom, a separate WC, a small sitting area, and a shared dormitory. Attached to this level is Rose Cottage—a private teacher’s residence with its own bathroom, sitting room, kitchenette, and an upstairs double bedroom, offering ideal accommodation for guest facilitators or on-site staff.
First floor: Comprises two triple bedrooms and three double bedrooms, each with an en-suite bathroom. All rooms have direct access to a sweeping balcony with panoramic views, bringing in natural light, fresh air, and a profound sense of openness.
Mid-level (mezzanine): Houses a large, professional kitchen, a spacious utility room, and a bathroom with two separate WCs—serving the practical needs of group hosting with efficiency and ease.
Top floor: A luminous, open-plan multifunctional space serves as the main dining, gathering, and relaxation area. Framed by some of the most exquisite views on the estate, it invites deep connection and reflection. This level also includes a quiet office space and a staircase leading to an additional dormitory tucked beneath the eaves—ideal for overflow accommodation.
Elevated at the back of the property, a charming green house with a thriving biodynamic garden, providing a picturesque space to work with the land in harmony.
The Essence of Veduna
Veduna is a living expression of regenerative philosophy. From its solar energy systems and rainwater harvesting infrastructure to its no-dig agroforestry practices and natural building materials, every element has been shaped with intention and care. Currently 75% energy self-sufficient, the estate is both elegant in design and deeply rooted in ecological principles.
The natural pond brings a water element to the land and is loved by all guests as a central point on summer retreats. Its decking provides a space for outdoor yoga. Together with the sauna, it makes a space well used during the winter too.
Development Potential
The estate includes an additional building plot with planning permission, as well as potential for a small, thoughtfully designed glamping area, offering exciting opportunities for thoughtful expansion.
A Conscious Investment
Veduna stands as a rare convergence of soulful living, sound infrastructure, and sustainable enterprise. Fully operational with a strong international client base and consistent retreat bookings, it offers immediate business value and long-term potential.
In a world increasingly defined by change, Veduna offers more than land or business: it offers a living legacy, a place to live, lead, and create in deep connection with nature, community, and purpose.
As a condition of purchase, the seller points out that the buyer must reimburse the seller a part of the property sale costs in the amount of 2% of the property purchase price + VAT
Property details
- Property code JM1849
- Type House
- Built: 1867
- Renovated: 2018
- Price in Euros 2.500.000 €
- Bedrooms: 16
- Size: 1168,20
- Size of land: 238544
- Area: Rural
- City: Velenje
- Energy level B2 (25 - 35 kWh/m2a)
Property videos
Lopatnik
Region
Štajerska (e.g. Maribor, Celje)
(Maps may sometimes only give approximate area not precise location)
Ratings and proximity
-
Location:





-
Rental Potential:





-
Access from Airports:





-
Views:





-
Capital Growth:





- Ski Resort: 50 min
- Coast: 2h
- Italy: 2h
- Austria: 1h
- Croatia: 1h
- Ljubljana: 1h



